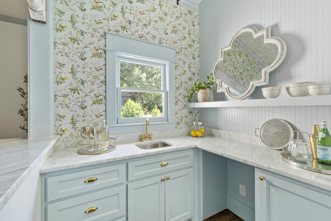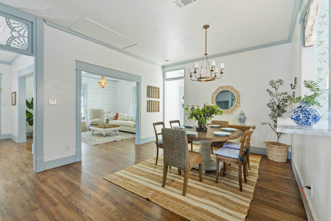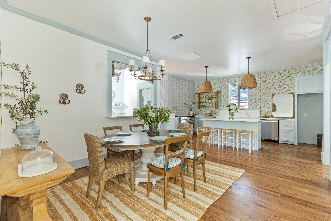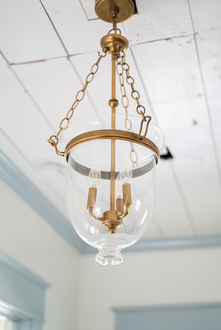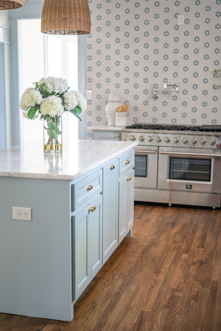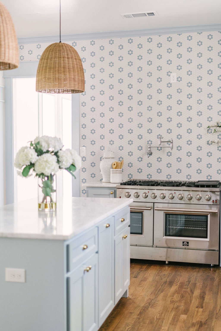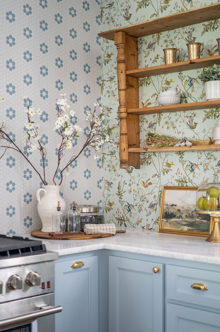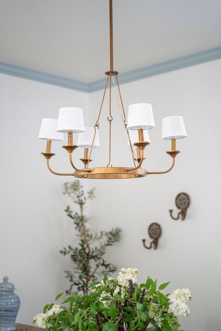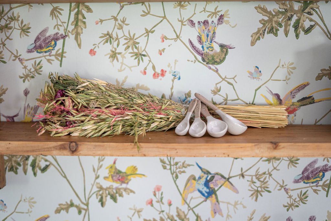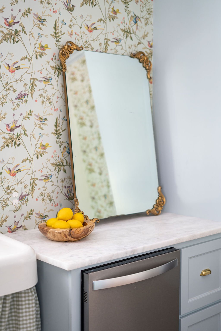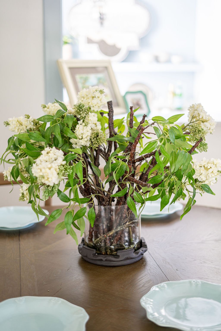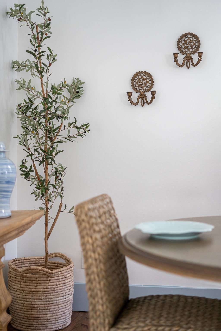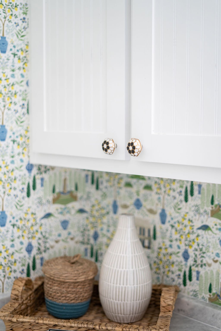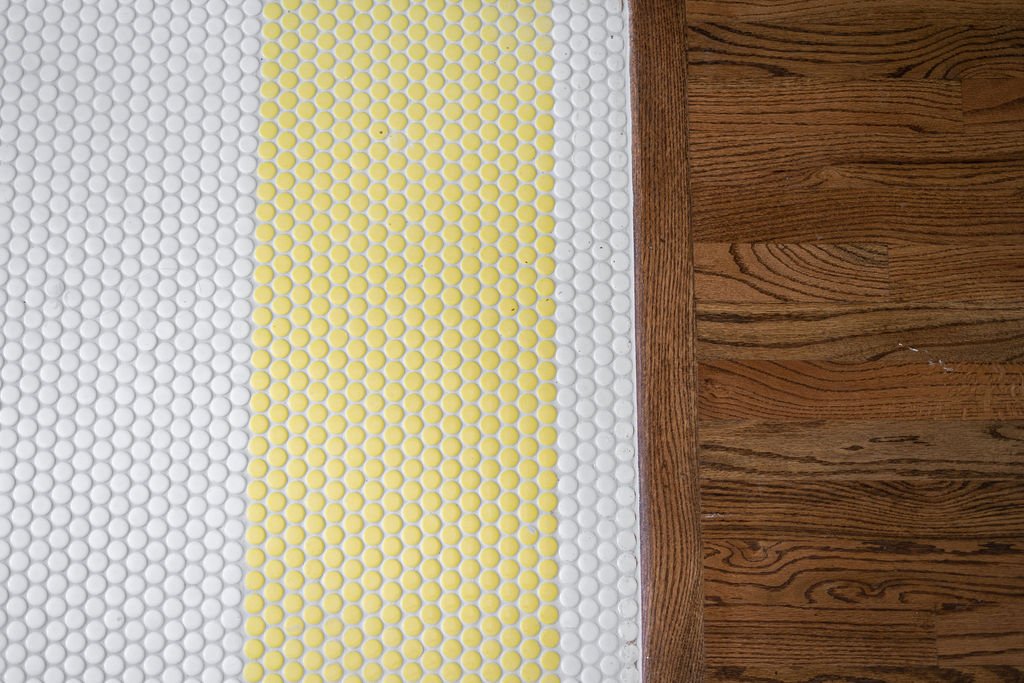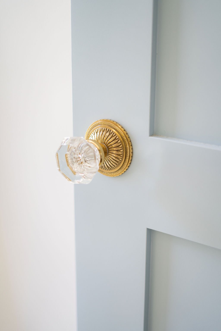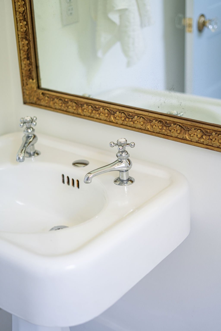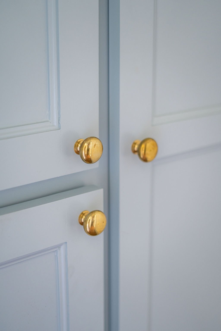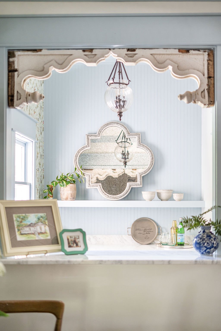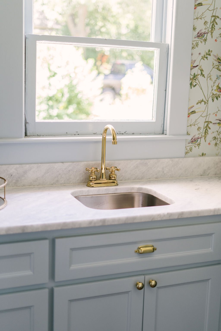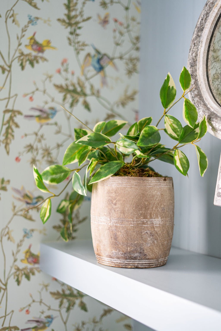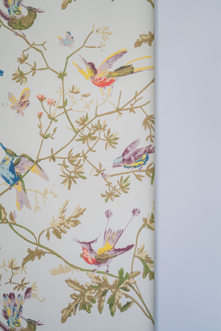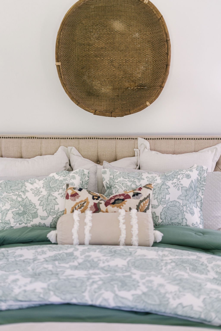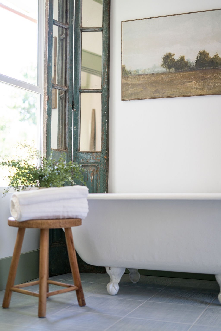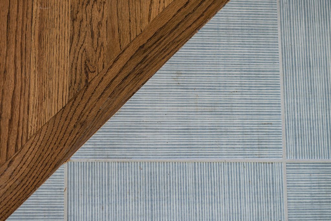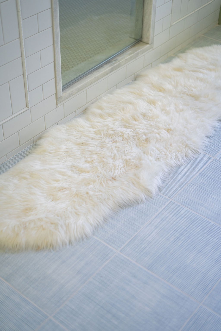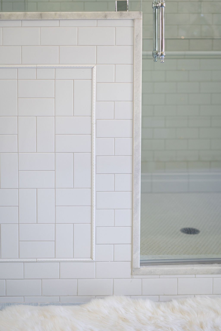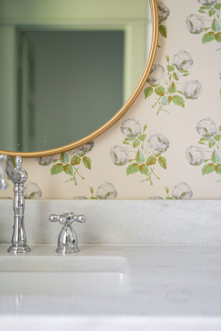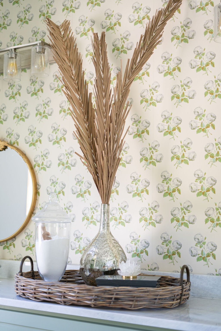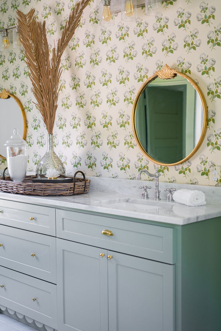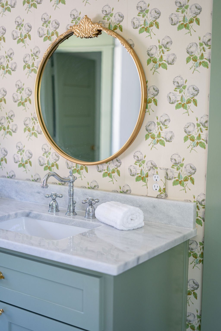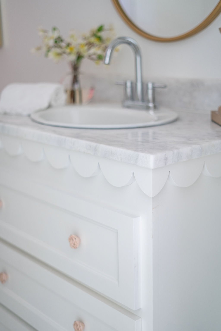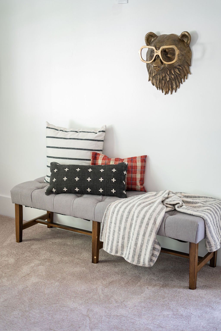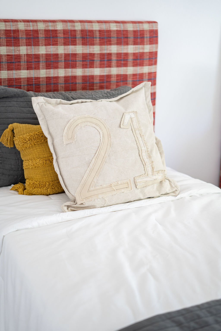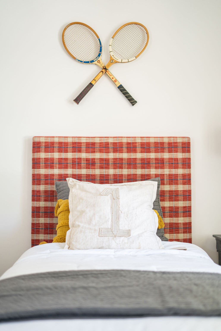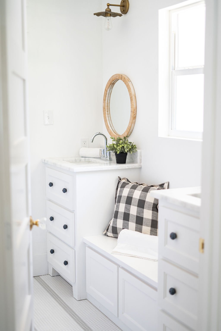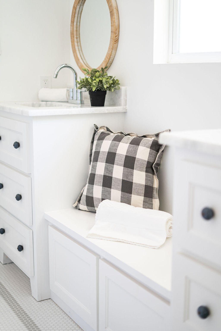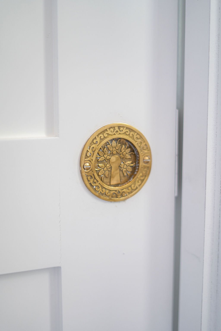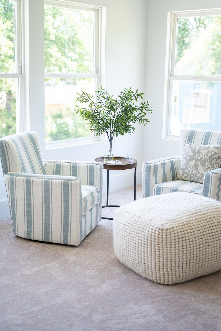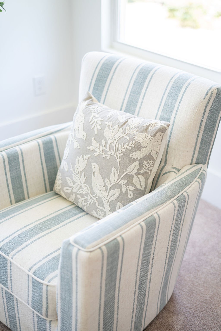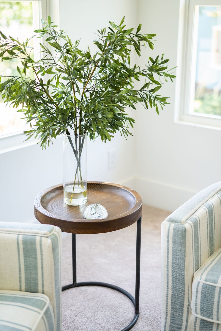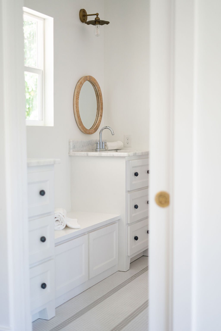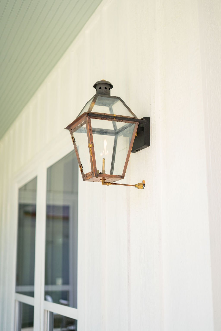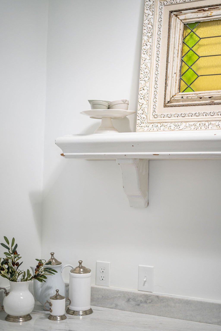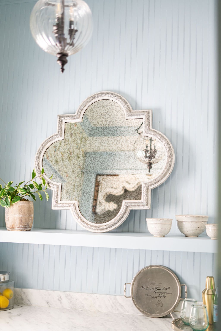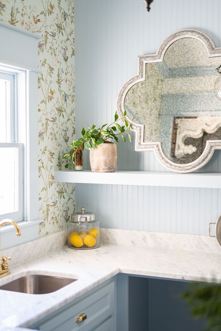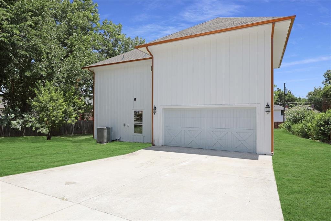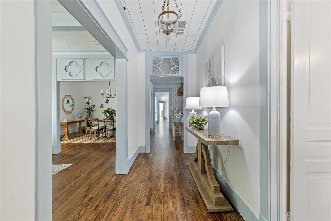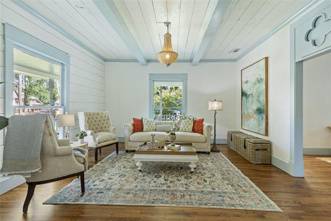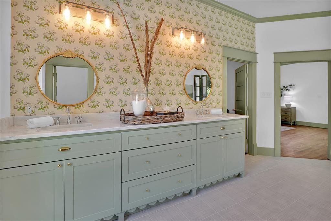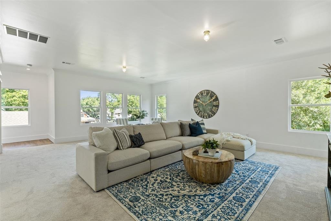McKinney, TX
McKinney was a natural starting point for our foray into historic home renovation. After all, the city was founded in 1848, just three years after Texas won statehood. In 2021, a year after getting our feet wet with the Clover House, we began renovation on what we call the Tulip House. The Tulip was built in 1896 and sits just blocks from McKinney’s historic downtown.
Modern Families
Like other houses from the turn of the 19th century, the Tulip was on the smaller side. At the time it was built, materials were hand-crafted and sometimes difficult to transport. While mass-produced building materials like pressed bricks arose in the years after Tulip was built and are readily available today, we work to find features that fit the feel and spirit of the original.
That said, Tulip’s size restrictions are easily resolved today, so one of the major goals was to add space to fit modern family needs. We rearranged the inside to create a more modern, open feel and more than doubled the Tulip’s square footage, up to almost 4,000.
Outside, we restored the front elevation with shiplap, widely used at the time Tulip was originally built, and incorporated board and batten in the addition. We added Coppersmith gas lamps outside and painted the exterior white, Benjamin Moore Chantilly Lace. Southern homes hold so much history that seeing a spirit or two is inevitable, so we made sure to paint the porch ceilings a “haint blue” to ward off any uninvited guests.
Speak Friend and Enter
In many historic homes, the front of the house was set aside for social events, so the first impression had to be a good one. We wanted to respect that, so the entryway was designed to start a sense of flow while featuring period-appropriate shiplap and a transom with gingerbread molding that looks toward the kitchen. The shiplap continues into the living room, set off by beams and molding and accented with a beautiful white metal chandelier.
Food was, of course, important while entertaining, so we wanted to make sure the service spaces were just as welcoming as the other areas for socializing. The dining room features historic molding, like the entryway and living area, and is lit by an antique brass chandelier.
Food For Thought
Of course, the kitchen has become a modern space for socializing – ever notice where everyone winds up during a gathering? We wanted to make sure the kitchen was as warm and comfortable as the formal entertaining spaces. We set off one of Erika’s favorite wallpapers, Hummingbird by Cole and Sons, with Benjamin Moore Chantilly Lace, Sleepy Blue, and Clary Sage paints, and then lined the adjacent wall with penny tile (fashionable in the late 1800s and early 1900s).
The centerpiece in the kitchen is a century-old farm sink under an antique casement window from the local high school.
The bar off the kitchen features a continuation of the larger room’s marble countertops and the Cole and Sons hummingbird wallpaper. This is all built around a pendant backed by blue bead board.
The small guest bathroom, or powder bath, is close to our hearts. Much of our inspiration came from the architecture around Charleston, South Carolina, so we hand-laid a penny tile mosaic inspired by a restaurant in Charleston. The mosaic took 21 hours to complete; we hope the care and attention to detail show through there and throughout our work.
The Back of the House
It can’t be all entertaining all the time, so we wanted to make sure the bedroom areas were as warm as the spaces presented to visitors. The primary bedroom is the first room in the space we added, so to mirror that transition, we moved away from the blue color scheme and relied more heavily on the Benjamin Moore Clary Sage green.
Unlike the penny tile through the rest of the Tulip House, we used Annie Silke floor tile, but the rest of the room is very much period-appropriate. We added a restored clawfoot tub next to the large walk-in shower. To continue the addition’s color scheme, we incorporated green highlights into the vanity and wallpaper.
We added two more bedroom spaces in the updated section of the house. One that we decided worked as a boys’ room set off twin beds with a bench and fun striped tile. Another, called the girls’ room, continues the use of period-appropriate penny tile with a scalloped marble vanity as well as lighting and mirrors that reflected the Tulip’s history.
Finally, we created a guest room from the original primary bedroom. The ceiling still boasts the original shiplap, and we continued the use of marble vanities and historical lighting.
